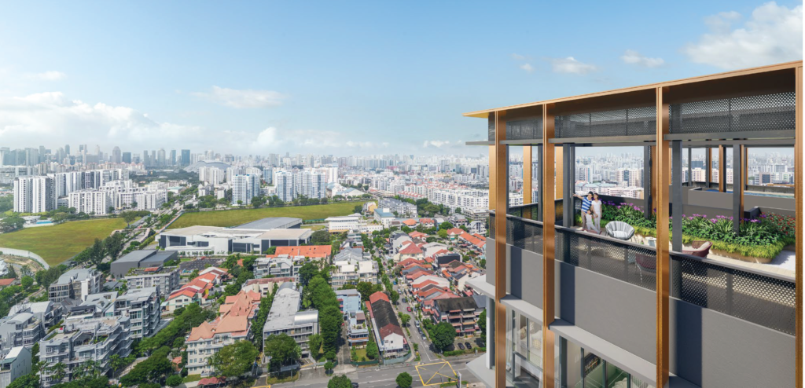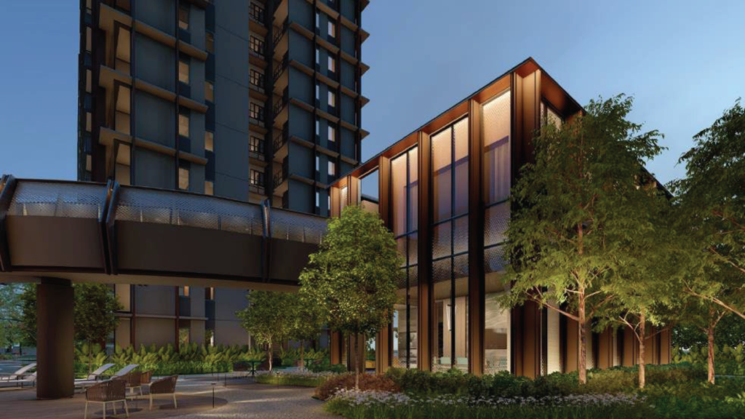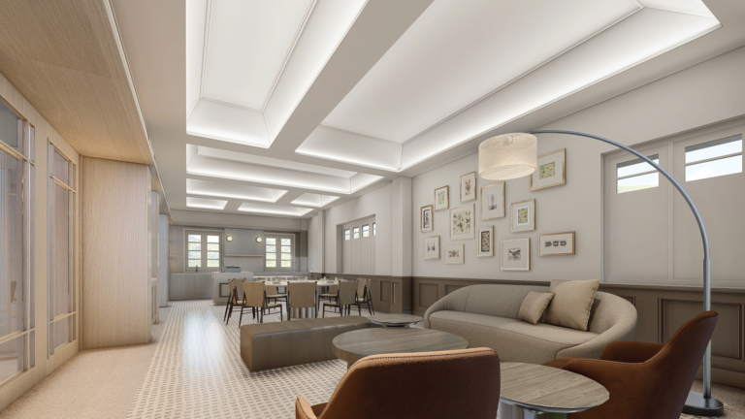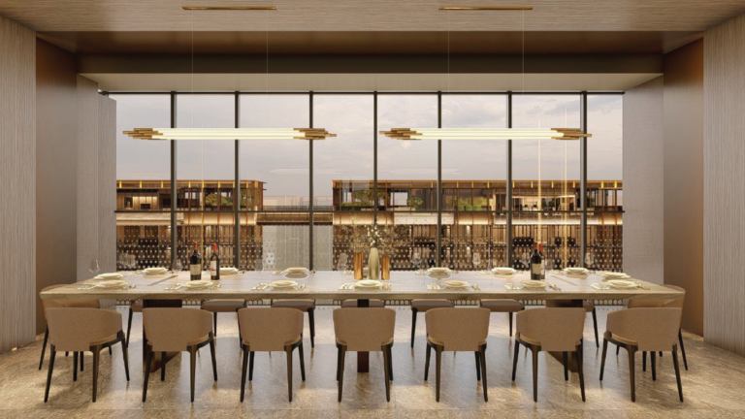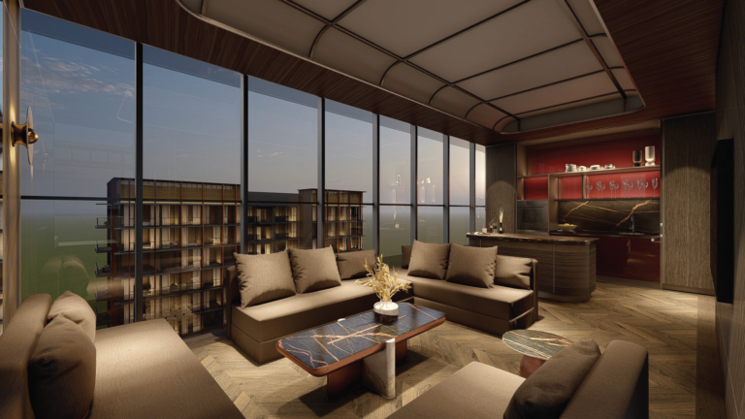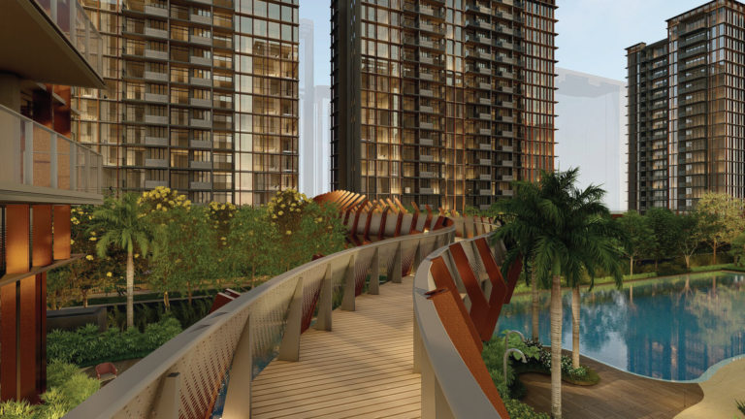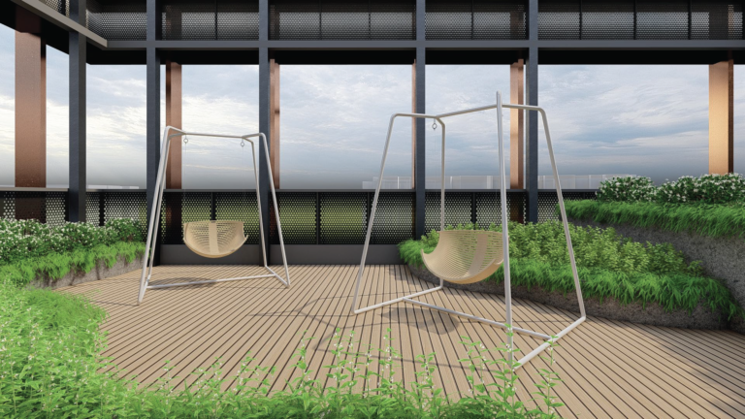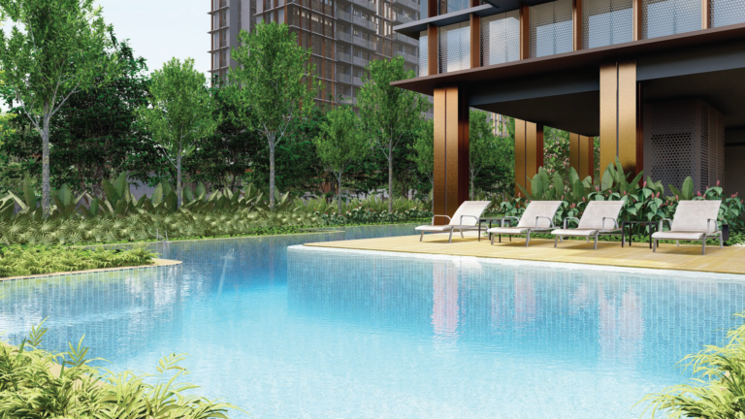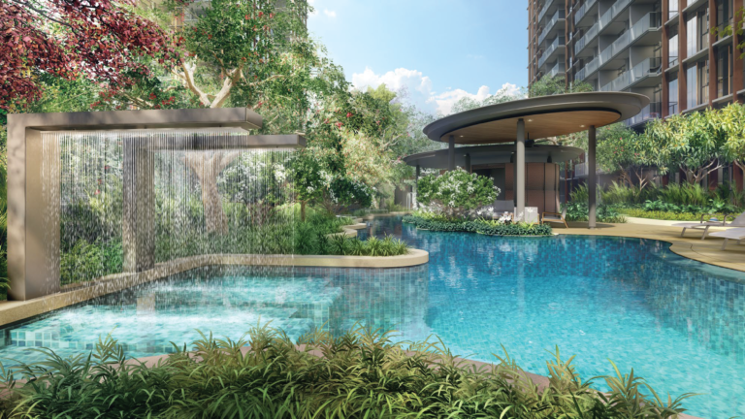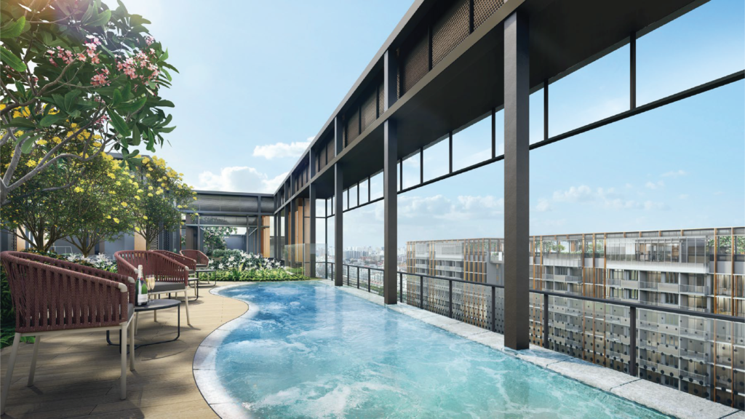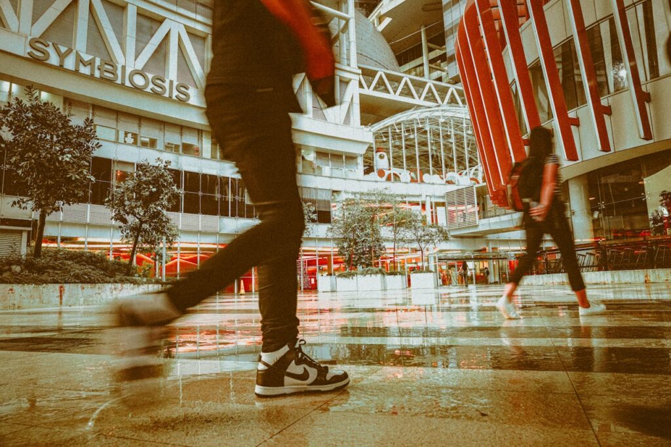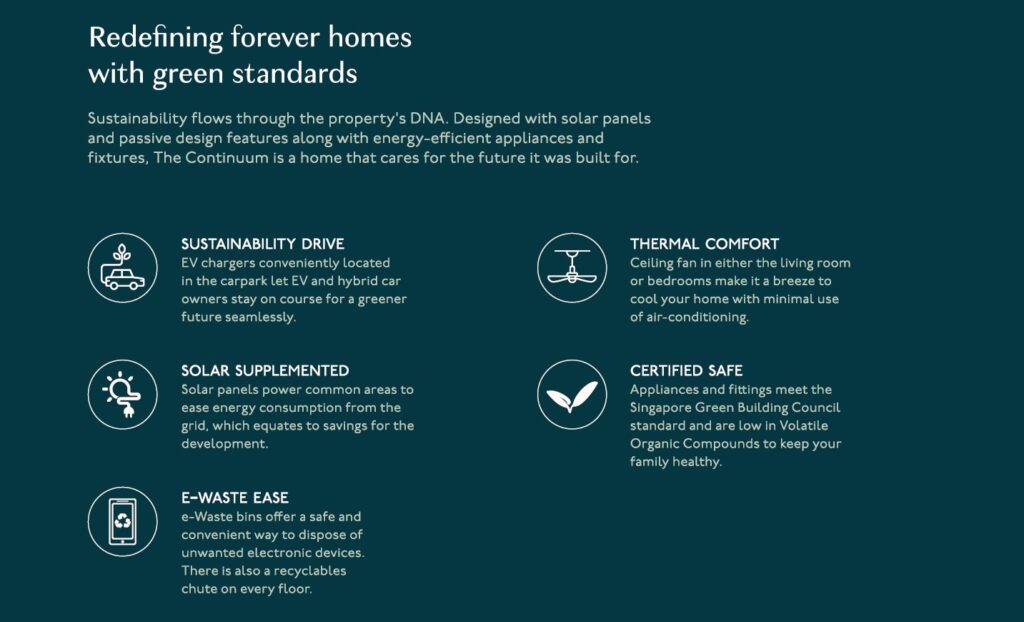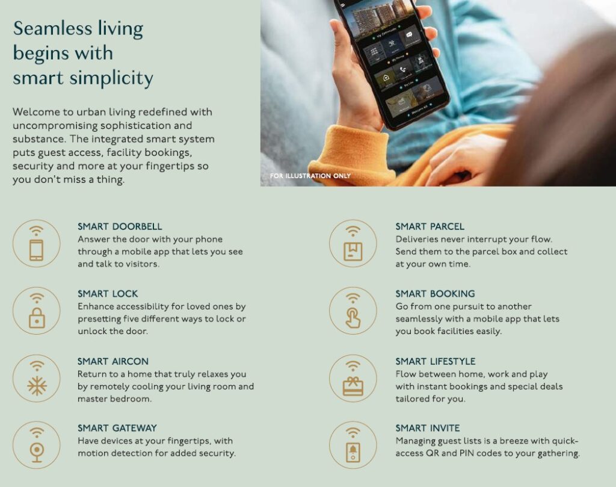Timeless Elegance Meets Modern Living At
The Continuum
Your Investment
From
From
-
1 Bedroom + Study
Square Feet: 560 sqft
$1,502,000+ -
2 Bedroom
Square Feet: 646-807 sqft
$1,886,000+ -
3 Bedroom
Square Feet: 872-1141 sqft
$2,670,000+ -
3 Bedroom Premier
Square Feet: 1066-1302 sqft
$2,997,000+
-
3 Bedroom + Study
+Study – Square Feet: 1227-1464 sqft
$3,434,000+ -
4 Bedroom
Square Feet: 1227-1518 sqft
$3,388,000+ -
4 Bedroom Premier
Square Feet: 1690-2034sqft
$4,735,000+ -
5 Bedroom
Square Feet: 1095-2260 sqft
$5,567,000+
Floor Plans
Developer
Hoi Hup Realty and Sunway
Address
3 Thiam Siew Ave, Singapore 436841
Tenure
Freehold
Site Area
263,794 sqft
TOP Date
2027
Units
816 Units
Convenience When You Need It
Top Local Schools
Nearby Shopping and Amenities
The Continuum is surrounded by a wealth of shopping malls and amenities, ensuring everyday needs are met with ease. Within a 2 km radius, residents can access popular malls like KINEX, Paya Lebar Quarter, SingPost Centre, I12 Katong, Tanjong Katong Complex, City Plaza, and Joo Chiat Complex. Nearby supermarkets, including Paya Lebar Quarter, and Giant at Paya Lebar Square and Joo Chiat Road, are just minutes away. For recreation, East Coast Park is less than a 10-minute drive, offering attractions like Coastal PlayGrove, Xtreme SkatePark, and Road Safety Park. Nature enthusiasts can also explore Geylang East Park, Geylang Park Connector, and Cassia Link Workout Park. Additional nearby highlights include Goodman Arts Centre, with its vibrant mix of arts and cultural activities, and the Singapore Sports Hub, a hub for sports and healthy living.
Freehold Property at Leasehold Pricing
Promoting Sustainability
The Continuum redefines forever homes with sustainability at its core, integrating green standards to create a future-ready living experience. Solar panels power common areas, reducing energy consumption and costs, while passive design features, energy-efficient appliances, and low-VOC fittings certified by the Singapore Green Building Council ensure a healthier and eco-conscious home. EV chargers in the carpark support greener transportation, and ceiling fans in living rooms or bedrooms provide thermal comfort with minimal air-conditioning. Residents benefit from e-waste bins for safe disposal of electronics and a dedicated recyclables chute on every floor, making sustainable living effortless and accessible.
Luxurious Fixtures and Smart Home Features
The Continuum
Every effort has been made to ensure accuracy in the preparation of this brochure, as well as the construction of models and showflats. However, the developer and marketing agent accept no liability for errors or omissions. Visuals, models, showflat displays, illustrations, photographs, art renderings, and other graphics are intended solely as artistic impressions and not factual representations. Floor areas are approximate and subject to final survey, and the property is subject to inspection by relevant authorities for compliance with current regulations. All information, specifications, renderings, and plans are accurate at the time of publication but may change as required by the developer and/or competent authorities and should not be regarded as definitive. Plans may be revised as directed or approved by relevant authorities, and all measurements are approximate and subject to final verification. The terms of the Sales and Purchase Agreement (SPA) constitute the entire agreement between the Developer and Purchaser, superseding any prior statements, representations, or promises, and cannot be altered by subsequent statements or promises from the Developer or Marketing Agent.
